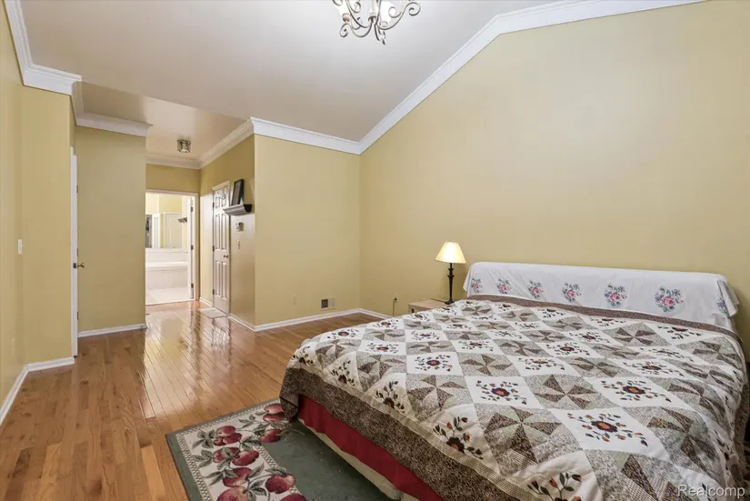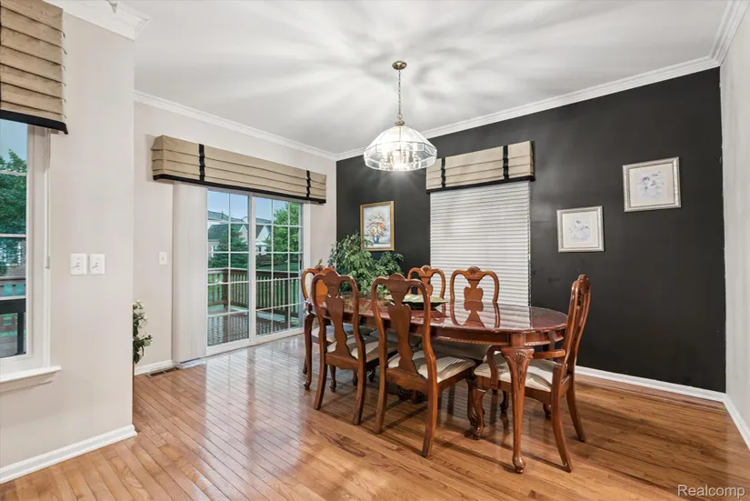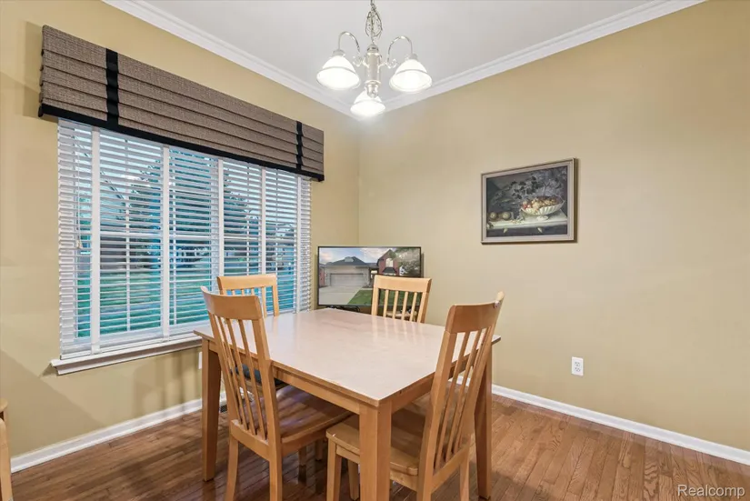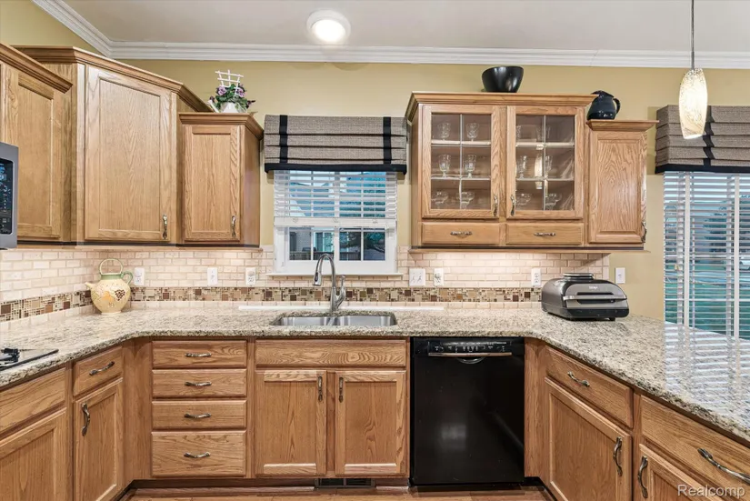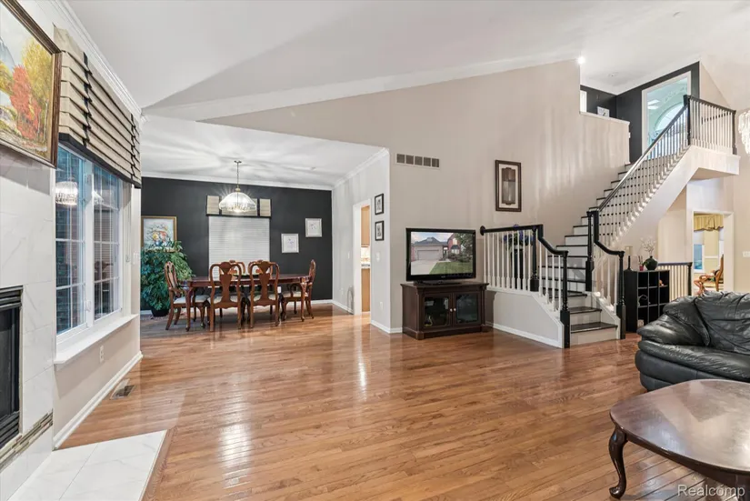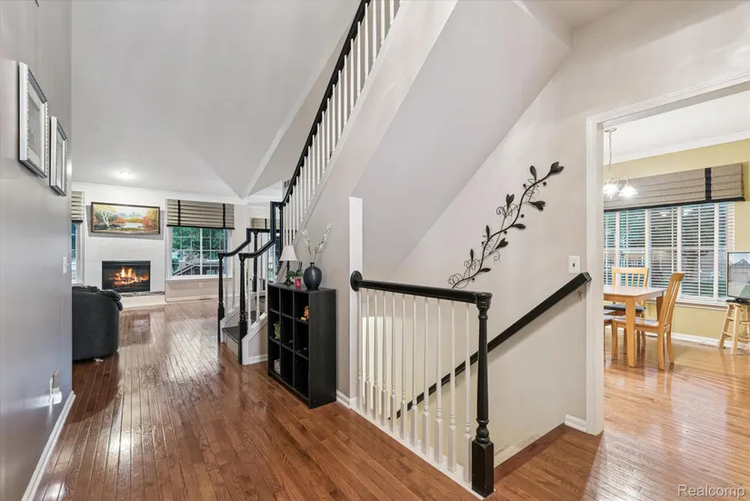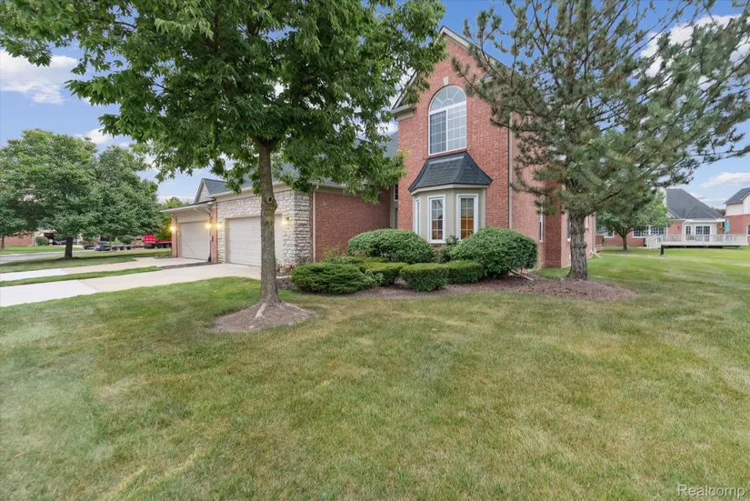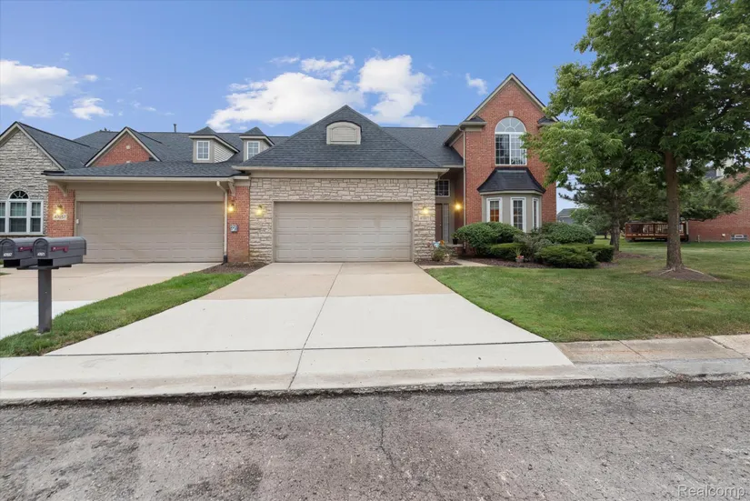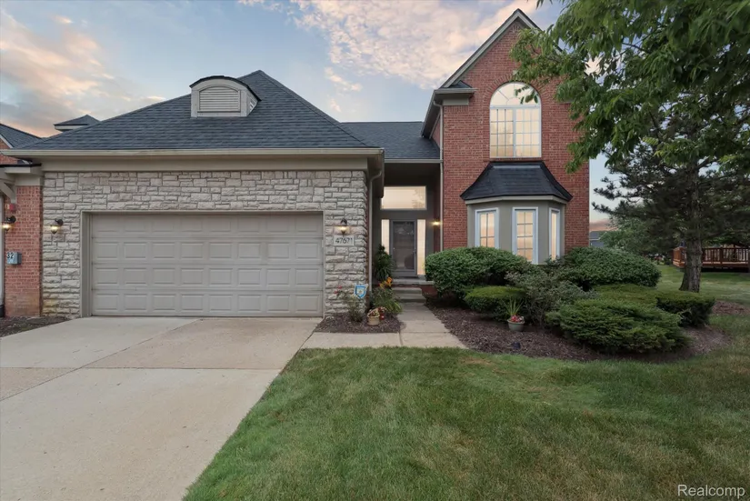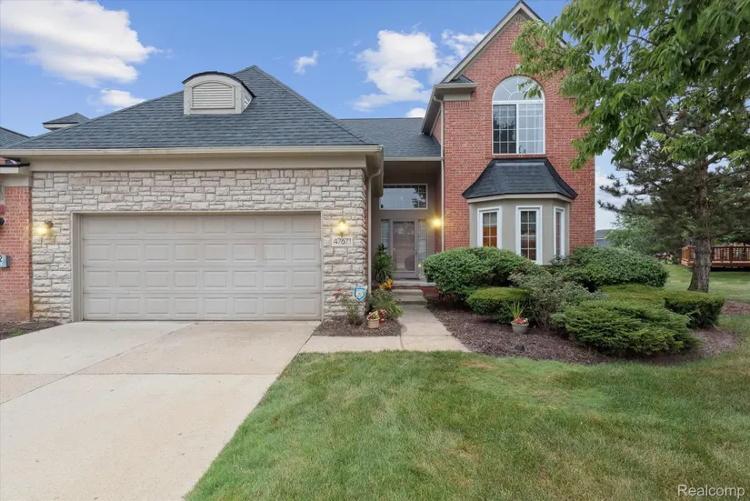Know more about this propertys
Please fill out the form, and we’ll
get back to you shortly.
$449,900
47671 Vistas Circle Drive N, Canton Charter Township, MI
Property type
Family
year built
2001
Parking available
2 Cars
sqft
2307
About property
Welcome to your dream end unit condo in the Vistas of Central Park Arthur Hills golf community! This spacious 2-story home offers 3 bedrooms, including a convenient first-floor primary suite, along with 2 full baths and a powder room—ideal for both everyday living and entertaining. The kitchen features hardwood flooring, granite countertops, rich hickory cabinetry, built-in refrigerator, and a double oven—perfect for those who love to cook. The living room impresses with soaring cathedral ceilings, creating a bright and open atmosphere. Step outside to a generously sized deck, perfect for relaxing or hosting guests. Enjoy access to community amenities including a pool and tennis courts, all supported by a responsive management company. Don’t miss your chance to own in this sought-after Arthur Hills golf community—schedule your showing today!
Open houses
SCHEDULE TOURFacts & features
| Style | End Unit |
| Year Built | 2001 |
| Price | $ 449,900 |
| Bedrooms | 3 |
| Bathrooms | 2 |
General Features
| Sewer | PublicSewer |
|---|---|
| Heating | ForcedAir,NaturalGas |
| Utilities | CableAvailable,UndergroundUtilities |
| Possession | ClosePlus16to29Days |
| Roof | Asphalt |
| Appliances | [u'BuiltInRefrigerator',u'Dishwasher',u'Disposal',u'Dryer',u'ElectricCooktop',u'ExhaustFan',u'Microwave',u'Washer'] |
| HOA Fee | 455.0 |
| Garage Spaces | 2.0 |
| Association Fee Includes | MaintenanceGrounds,MaintenanceStructure,Other,Sewer,SnowRemoval,Trash |
| Patio/Porch Features | Deck |
| Architectural Style | [u'EndUnit'] |
| Pool Features | Community |
| Construction Materials | Brick,Other |
| Pets Allowed | CatsOk,DogsOk |
| Year Built | 2001 |
| Levels | OneandOneHalf |
| Property Subtype | Condominium |
| Business Type | [] |
| Assoc Fee Paid Per | Monthly |
| County | Wayne |
| New Construction | No |
| Property Type | Residential |
| Association Amenities | [] |
| HOA | Yes |
| Attached Garage | Yes |
| Subdivision Name | REPLAT 2 OF WAYNE COUNTY CONDO SUB PLAN 533 |
| Garage Y/N | Yes |
| Building Features | [] |
| Total Rooms | 8 |
| Full Baths | 2 |
| Status | Active |
| Directions | Beck to Central Park Blvd. Right on Central Park Rd. Left on Vistas Circle Drive N. |
| ModificationTimestamp | 2025-08-01T10:43:48.243-04:00 |
| City | CantonCharterTownship_Wayne |
| Disclosures | [u'TaxesHomesteadExempt'] |
| Entry Location | GroundLevel |
| Senior Community Y/N | No |
| High School District | VanBuren |
| MLS Area | Area05071CantonTwp |
| Lot Size Units | Acres |
| Carport Y/N | No |
| Land Lease Y/N | No |
| Tax Annual Amount | 7184.0 |
| Home Warranty Y/N | No |
| Lease Renewal Y/N | No |
| Additional Parcels Y/N | No |
| Lease Considered Y/N | No |
| Rent Control Y/N | No |
| Standard Status | Active |
| Occupancy Type | Owner |
| Tax Assessed Value | 167899 |
| TaxOtherAnnualAssessmentAmount | 2500.0 |
| Expected Active Date | 2025-08-01 |
| MobileHomeRemainsYN | No |
| PostalCity | Canton_Wayne |
| Legal Description | 20J39 UNIT 39 REPLAT NO. 2 OF WAYNE COUNTY COND SUB PLAN NO. 533 AKA VISTAS OF CENTRAL PARK T2S R8E L 37220 OF DEEDS P 249 TO 260 WCR SPLIT ON 01/26/2005 INTO 71 079 04 0039 000; FROM 71 079 01 0039 |
Interior Features
| Interior Amenities | [] |
|---|---|
| Basement | Full,Unfinished |
| Fireplace Features | FamilyRoom |
| Basement (Y/N) | Yes |
| Air Conditioning Y/N | No |
| Heating Y/N | Yes |
| Fireplace Y/N | Yes |
| Above Grade Finished Area | 2307.0 |
| Half Baths | 1 |
| Laundry Features | LaundryRoom |
| Total Bedrooms | 3 |
| LivingAreaSource | PublicRecords |
| Above Grade Finished Area Unit Type | SquareFeet |
| Total Baths | 3 |
Exterior Features
| Exterior Amenities | GroundsMaintenance,TennisCourts |
|---|---|
| Fencing | FencingnotAllowed |
| Parking Features | [u'TwoCarGarage',u'Attached'] |
| Lot Features | [] |
| Water Source | Public |
| Foundation Details | Basement,Poured |
| Spa | No |
| Waterfront Y/N | No |
| Road Frontage Type | Paved |
| Crops Included Y/N | No |
| Horse Y/N | No |
| Irrigation Water Rights Y/N | No |

