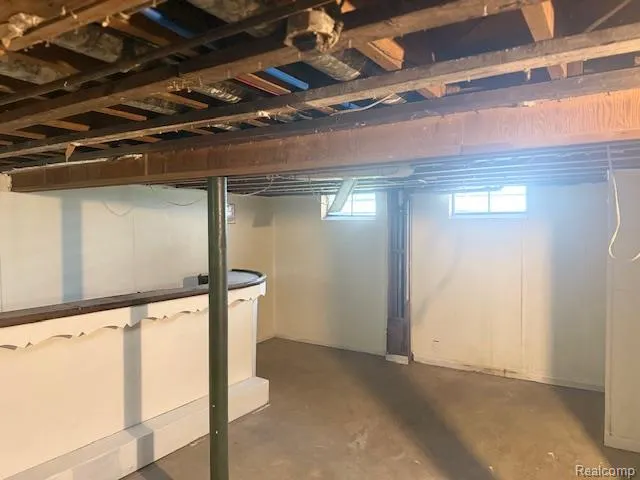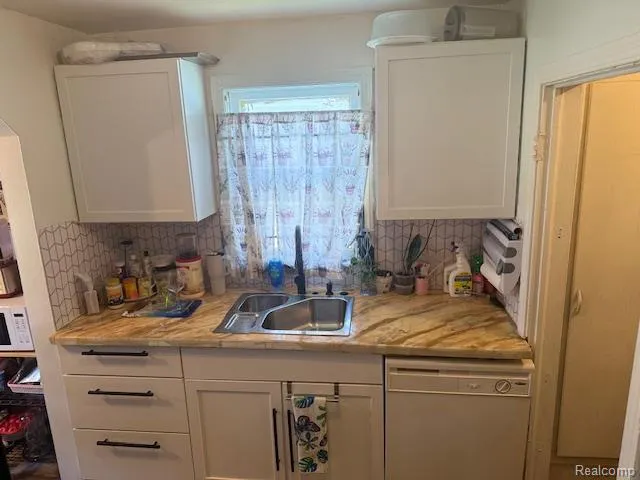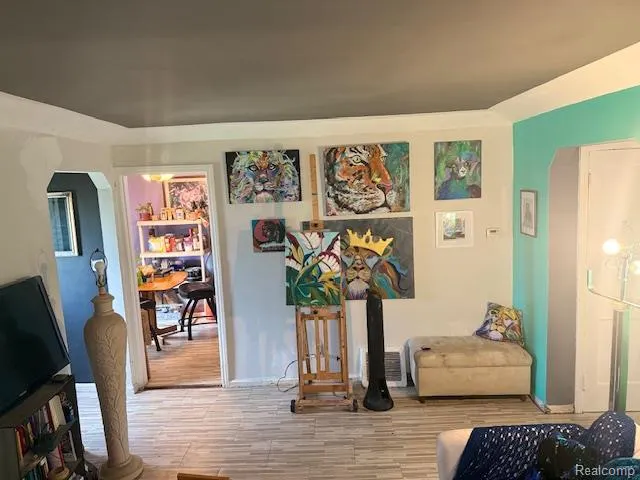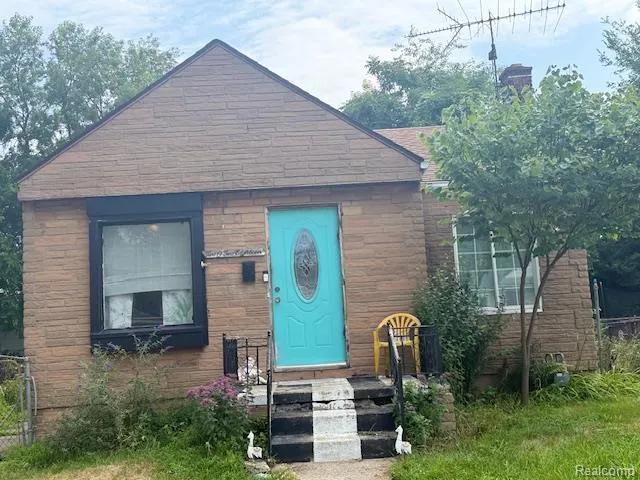Know more about this propertys
Please fill out the form, and we’ll
get back to you shortly.
House For Sale
$70,000
20218 Pinehurst Street, Detroit, MI
2 Beds
1 Baths
1466 SqFt.
Property type
Ranch
Year Built
1973
Parking Available
2
sqft
1466
About property
2 bed, 1 bath home currently owner-occupied. Ideal for investors looking to add value or generate rental income. Showings by appointment only—please do not approach the property without permission. BATVAI
Open houses
SCHEDULE TOURFacts & features
| Style | Ranch |
| Year Built | 1973 |
| Price | $ 118,000 |
| Bedrooms | 2 |
| Bathrooms | 1 |
General Features
| Sewer | PublicSewer |
|---|---|
| Heating | ForcedAir,NaturalGas |
| Possession | Negotiable |
| Appliances | [] |
| Garage Spaces | 1.0 |
| Architectural Style | [u'Ranch'] |
| Pool Features | None |
| Construction Materials | Brick |
| Year Built | 1947 |
| Levels | One |
| Property Subtype | SingleFamilyResidence |
| Business Type | [] |
| County | Wayne |
| New Construction | No |
| Property Type | Residential |
| Association Amenities | [] |
| HOA | No |
| Attached Garage | No |
| Subdivision Name | BLACKSTONE PARK 6 PAGE 9 1 & 92 |
| Garage Y/N | Yes |
| Building Features | [] |
| Total Rooms | 5 |
| Full Baths | 1 |
| Status | Active |
| Directions | S of 8 Mile W of Wyoming |
| ModificationTimestamp | 2025-08-01T06:00:15.833-04:00 |
| City | DetroitCity_Wayne |
| Disclosures | [u'NoRestrictions',u'TaxesHomesteadExempt'] |
| Entry Location | GroundLevelwSteps |
| Senior Community Y/N | No |
| High School District | Detroit |
| MLS Area | Area05041Det68GrfldDequindre |
| Lot Size Units | Acres |
| Carport Y/N | No |
| Land Lease Y/N | No |
| Tax Annual Amount | 1705.0 |
| Home Warranty Y/N | No |
| Lease Renewal Y/N | No |
| Additional Parcels Y/N | No |
| Lease Considered Y/N | No |
| Rent Control Y/N | No |
| Standard Status | Active |
| Occupancy Type | Owner |
| Tax Assessed Value | 8977 |
| Expected Active Date | 2025-07-31 |
| MobileHomeRemainsYN | No |
| PostalCity | Detroit_Wayne |
| Legal Description | E PINEHURST 4237 AND W 9 FT OF VAC ALLEY ADJ BLACKSTONE PARK SUB NO 6 L52 P92 PLATS,W C R 16/393 40 X 115.49 |
Interior Features
| Interior Amenities | [] |
|---|---|
| Basement | PartiallyFinished |
| Basement (Y/N) | Yes |
| Air Conditioning Y/N | No |
| Heating Y/N | Yes |
| Fireplace Y/N | No |
| Above Grade Finished Area | 733.0 |
| Total Bedrooms | 2 |
| Below Grade Finished Area | 733.0 |
| LivingAreaSource | PublicRecords |
| Above Grade Finished Area Unit Type | SquareFeet |
| Total Baths | 1 |
Exterior Features
| Parking Features | [u'OneCarGarage',u'Detached'] |
|---|---|
| Lot Features | [] |
| Water Source | Public |
| Foundation Details | Basement,Poured |
| Spa | No |
| Lot Dimensions | 40X115.49 |
| Lot Size Acres | 0.11 |
| Waterfront Y/N | No |
| Road Frontage Type | Paved |
| Crops Included Y/N | No |
| Horse Y/N | No |
| Irrigation Water Rights Y/N | No |




